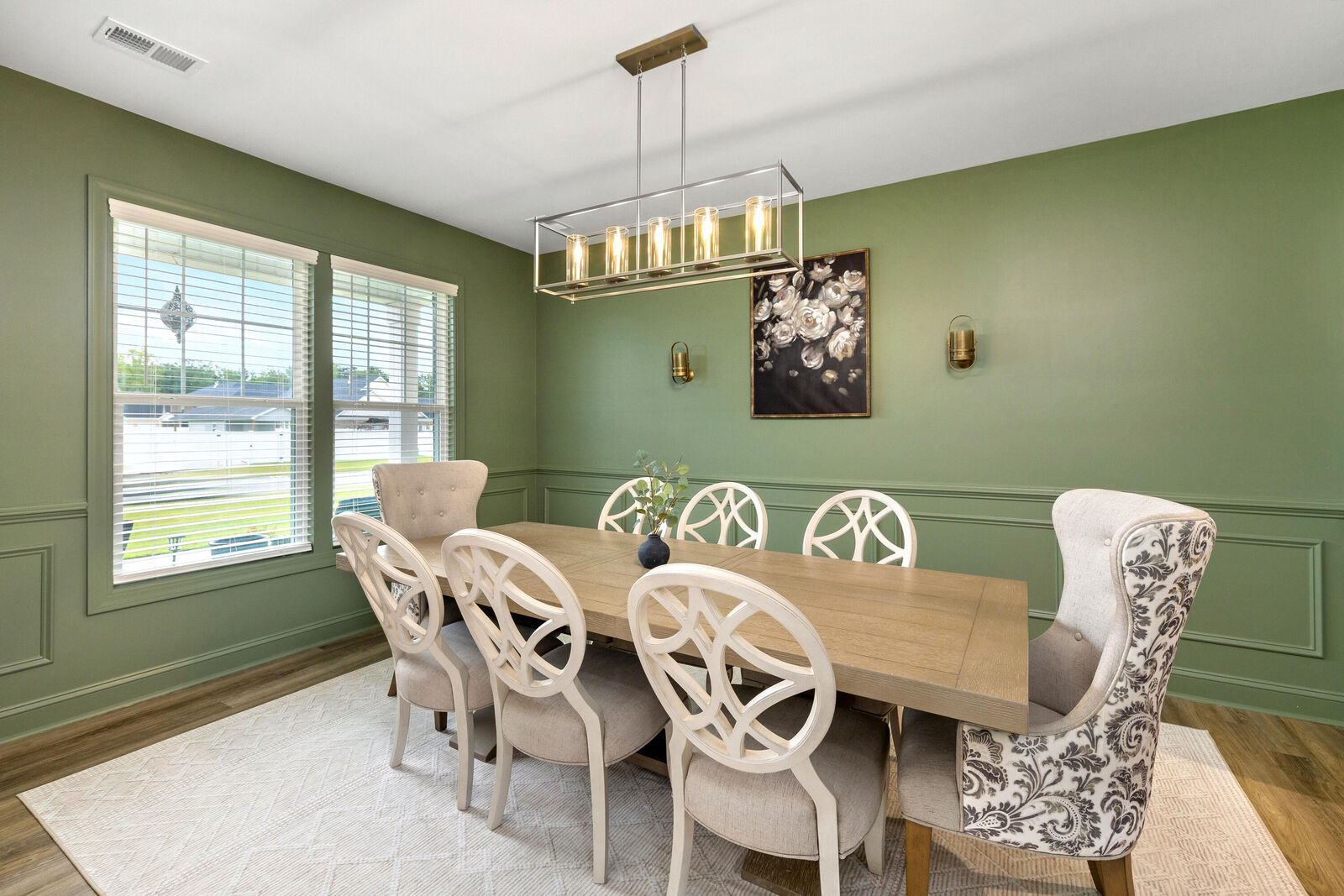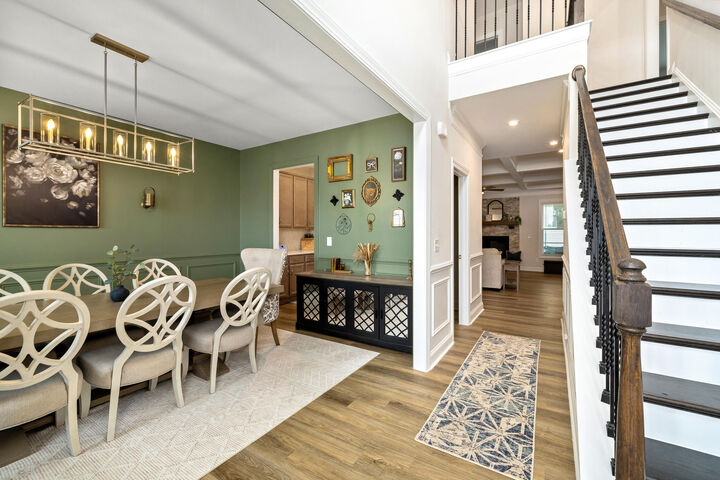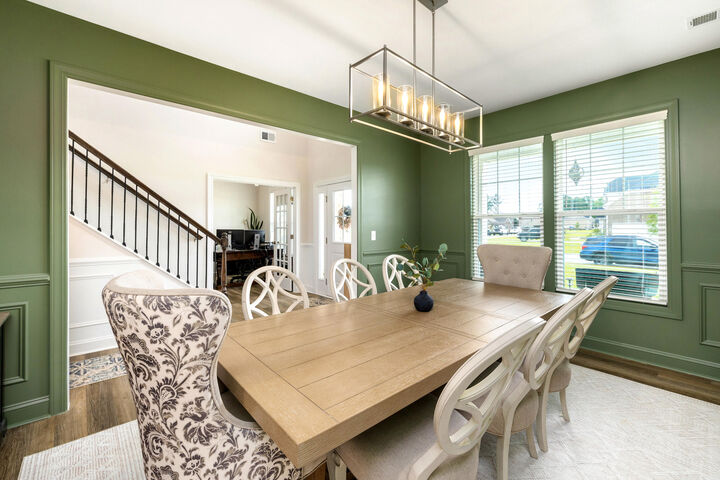


Listing Courtesy of: SUMTER BOARD OF REALTORS / ERA Wilder Realty / Megan Paul
460 Edenwood Drive Sumter, SC 29150
Pending (146 Days)
$539,000 (USD)
Description
MLS #:
200174
200174
Lot Size
0.42 acres
0.42 acres
Type
Single-Family Home
Single-Family Home
Year Built
2024
2024
Style
Traditional
Traditional
Views
Suburban
Suburban
County
Sumter County
Sumter County
Listed By
Megan Paul, ERA Wilder Realty
Source
SUMTER BOARD OF REALTORS
Last checked Jan 1 2026 at 2:29 AM GMT+0000
SUMTER BOARD OF REALTORS
Last checked Jan 1 2026 at 2:29 AM GMT+0000
Bathroom Details
- Full Bathrooms: 4
- Half Bathroom: 1
Interior Features
- Eat-In Kitchen
Kitchen
- Microwave
- Dishwasher
- Oven
- Exhaust Fan
- Cooktop
Subdivision
- Timberline Meadows
Lot Information
- Sprinklers In Rear
- Sprinklers In Front
- Landscaped
Property Features
- Fireplace: Gas
- Foundation: Slab
Heating and Cooling
- Natural Gas
- Central Air
- Ceiling Fan(s)
Homeowners Association Information
- Dues: $325/Annually
Flooring
- Carpet
- Luxury Vinyl
- Tile
Utility Information
- Utilities: Cable Available
- Sewer: Public Sewer
School Information
- Elementary School: Millwood
- Middle School: Alice Drive Middle
- High School: Sumter
Parking
- Attached Garage
Stories
- Two
Living Area
- 4,135 sqft
Location
Estimated Monthly Mortgage Payment
*Based on Fixed Interest Rate withe a 30 year term, principal and interest only
Listing price
Down payment
%
Interest rate
%Mortgage calculator estimates are provided by ERA Wilder Realty and are intended for information use only. Your payments may be higher or lower and all loans are subject to credit approval.
Disclaimer: Copyright 2025 Sumter Board of Realtors. All rights reserved. This information is deemed reliable, but not guaranteed. The information being provided is for consumers’ personal, non-commercial use and may not be used for any purpose other than to identify prospective properties consumers may be interested in purchasing. Data last updated 12/31/25 18:29




Discover your dream home in the highly sought-after Timberline Meadows community! Nestled on a .42 acre lot, this stunning property, the Seneca K by Stanley Martin, boasts more square footage than most in the neighborhood with over 4,100 sq. ft. of elegant living space designed for both comfort and entertaining. Enjoy separate HVAC units for the upstairs and downstairs, ensuring ideal temperatures throughout. Step into a grand two-story foyer that invites into a bright and spacious open floor plan.
The heart of this home is the expansive great room, featuring a cozy gas fireplace, seamlessly connecting you to a sleek, modern kitchen that every chef will adore. With an inviting custom painted dining room and office on the main floor, this home is tailored for today's lifestyle. A guest-friendly layout includes a bedroom and full bathroom on the main floor, plus a half bath for guests.
Venture upstairs to find a luxurious primary suite, a true retreat with a separate sitting area, dual walk-in closets, and a spa-inspired bathroom with a soaking tub, tiled shower, and dual sink vanity. A versatile loft space offers endless possibilities- think second den, playroom, or man cave! Three additional bedrooms and two full bathrooms makes this layout pefect for your family. Laundry room conveniently located on the second floor. Home has a tankless gas water heater as well.
The property features plentiful parking with a three-car garage and a large driveway.
This home has a beautifully landscaped front yard for exceptional curb appeal and a covered porch to enjoy. The backyard is an oasis of privacy, perfect for family gatherings or quiet evenings. Relax on your screened-in porch or host summer barbecues on the patio. All nestled in a friendly neighborhood that you will want to call home!